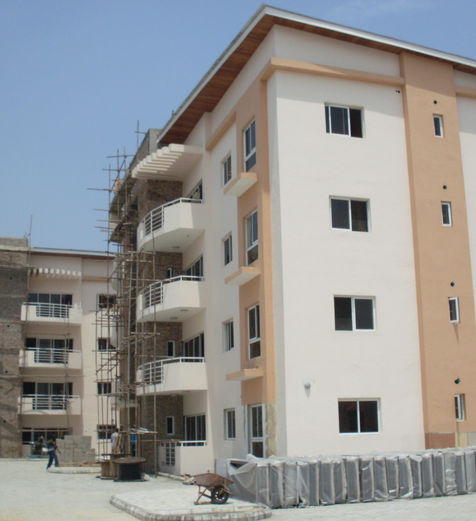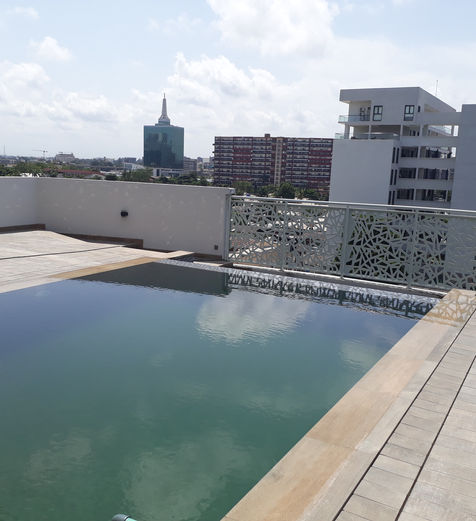RESIDENTIAL
Oakwood Place
Description: Luxury residential development consisting 8 suspended floors (7 main floors + 1 mezzanine floor), swimming pool and ancillary buildings.
Scope of Work: Structural Design & Supervision
This very interesting project started out as a 6-suspended floor building (5 main floors + 1 mezzanine floor) supported by 600 diameter piles, but due to clients request -2 additional floors were to be added. The project was already on the 1stfloor when these requests arrived thus the need for quick effective solutions to make the clients intentions achieved. The solutions we proffered were: replacement of all intended exterior and wet area sandcrete block walls with clay hollowware bricks while interior walls replaced with dry walls and replacement of all sandcrete pots in ribbed slabs of yet to be constructed floors with fire rated Styrofoam blocks. All in place elements were checked for adequacy and some columns geometries altered to accommodate the extra floors.
Graceland Court
Description: Self-sustaining state of the art luxury estate of two blocks- 10 Nos terraces (on 2 suspended floor levels) and an elaborate pent floor of 590 m² (itself on two levels in the longer building -Block A), Club house, swimming pool, 24 m high structural steel water tower and other ancillary buildings.
Scope of Works: Structural/Civil Works Design and Supervision, Piling works residency.
The buildings were originally to be supported solely by 450 diameter piles terminating at 18m depth. However, due to client’s request, an additional floor was to be added in the larger building. Thus, prompting a pile-raft solution as opposed to the stereotypical approach of adding extra piles to already constructed ones to cater for the new floor.
The infrastructure/civil works design involved proffering a solution that was not only cost effective but use efficient for internal driveway and drainage system. The underground drains and driveway were designed to permissible slope limits throwing storm water towards the public drainage system allowing the site to be drained in little or no time.
Noah's Court
Description: 9 dwelling short-let apartments on 4 suspended floors (ground floor inclusive), recreational facility, swimming pool, and car park at the basement level.
Scope of Works: Structural/Civil Works Design & Supervision
The very first sets of challenges encountered during this project were the uneven terrain and poor sub-soil conditions. Vibro-replacement processes were carried out to bring the soil bearing pressure to reasonable values and safely sit the structure. A sump for storm water collection alongside the basement was incorporated at the low end of the site to tackle the terrain. Ribbed slabs with claypots were used to keep the structure weight bearable for foundation. The swimming pool walls and base slab were made to serve as part of the building’s raft foundation system.
Civil works design featured design of an internal drainage system that throws storm water to the sump at the low end of the site, staircase within the compound linking the multiple site levels amongst others.
Delta Street Banana Island
Description: Two suspended floors + an elaborate concrete roof, swimming pool and boy's quarters building.
Scope of Work: Structural Design & Supervision
A mix of ribbed slabs (50 mm topping and 200 mm ribs with claypots) in living areas and solid slabs in wet areas was adopted for the project. The peculiarity of this project was the technical approach to the cantilevered roof slab inclined at angle 20 degrees, spanning over 2.6 meters and the multiple concrete pergolas so as not to hamper with the intended architecture.
The relatively low allowable bearing capacity of the soil (20 kN/m²) prompted a raft foundation with an apron slab to reduce the base pressure and meet allowable settlement requirements.
Weston Sheba Parks
Description: Mini estate consisting of 16 terraces in 4 buildings (2 suspended floors + roof), a median drive way, a club house, swimming pool and several other utility buildings.
Scope of Work: Structural/Civil Works Design & Supervision
The peculiarity of this project was the wide variance in sub soil conditions within the site. Medium dense soils were found beneath the proposed buildings while the swimming pool and water treatment plant areas half way laden with peat just beneath ground level. Raft foundation was adopted for the buildings and an abridged pile-raft solution in the swimming pool and water treatment area keeping the project within cost band and assuring safety of the structure.
South Port Harbour
Description: A residential building having 6 floors with a basement parking and swimming pool along the coast of the Atlantic Ocean.
Scope of Work: Structural Design & Supervision
Concrete sheet piles were constructed prior to the main building to prevent the ocean from encroaching and leaching the soil surrounding the site.
Floor system adopted for this project was ribbed slab with clay pots and solid slabs in wet areas i.e. bathrooms, kitchens. The curved nature of the building prompted the design and detail of virtually all beam elements against torsion (as the slabs load them eccentrically). The central position of the lift walls was leveraged on to provide alongside the robust columns lateral resistance against the Atlantic Ocean winds. The project features series of retaining walls that mark out the basement extent. The structure is supported by series of piles tied together by ground beams and the basement slab to curb subsidence.
Marion Court, FBN Mortages
Description: A mini-estate development comprising of 3 blocks of 3 suspended floors + ground with eight (8) nos. flats each, swimming pool & ancillary buildings.
Scope of Work: Structural/Civil Works Design & Supervision
Cost effective simple reinforced concrete frames were used for all buildings. Foundation type used was raft.
7790 Point
Description: 2 Units- Two & Three (2&3) Storey + Roof Residential Building.
Location: Osapa, Lekki, Lagos
Scope of Work: Structural & Civil Works Design/Supervision
Structural system deployed was rigid frame. Floor system adopted was a mix of one way ribbed slabs with claypots and solid slabs in wet areas being supported by the frame's drop beams .
The Structures were found on raft with apron to bring the pressure to acceptable limits.
Eid Court
Description: Six (6) Storey + Roof Residential Building, 2 Swimming pools (1 on ground, 1 ON 5th floor).
Location: Festival Road, V.I, Lagos
Scope of Work: Structural & Civil Works Design/Supervision
The building features series of interesting transfer structures on the first floor so as to relocate and hide columns within blockwalls on the upper floors. The transfer elements not only support the 1st floor and 5 suspended uuper floors + roof but an "infinity" swimming pool on the 5th floor. Floor system adopted was solid slab with drop beams. The robust circular and rectangular columns provide adequate gravitational and lateral load resitance for the stucture. Due to weak nature of the immediate subsoil, the main Structure was founded on deep piles.
StratonGate Cove
Description: 3 Units - Four (4) Storey + Roof Residential Building, Swimming Pools.
Location: Reeve Road, Ikoyi, Lagos
Scope of Work: Structural & Civil Works Design/Supervision
The building features series of interesting transfer structures in forms of linear elements (i.e. beams) and concrete trusses so as to achieve the 3.5m+ overhang on the 1st floor Floor system adopted was a mix of solid slab with drop beams and one way ribbed slabs. The columns (vertical and diagonal) alongside liftshat provide adequate gravitational and lateral load resitance for the stucture. The Structures were found on raft with apron to bring the pressure to acceptable limits.
























































